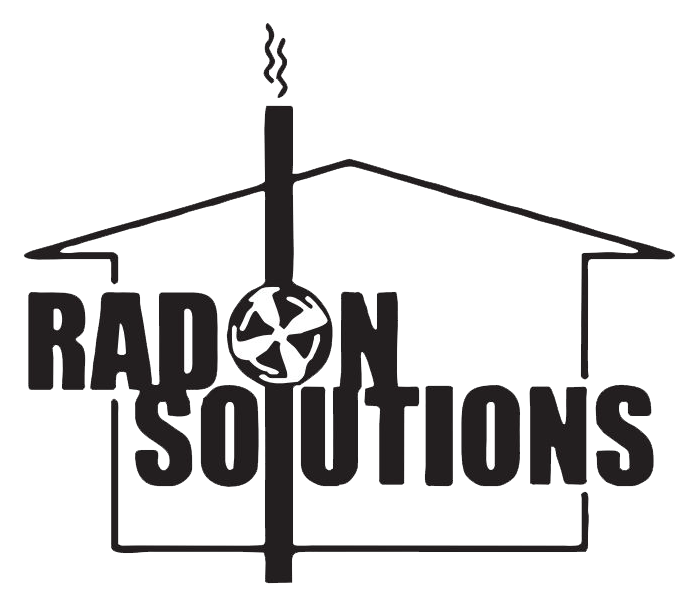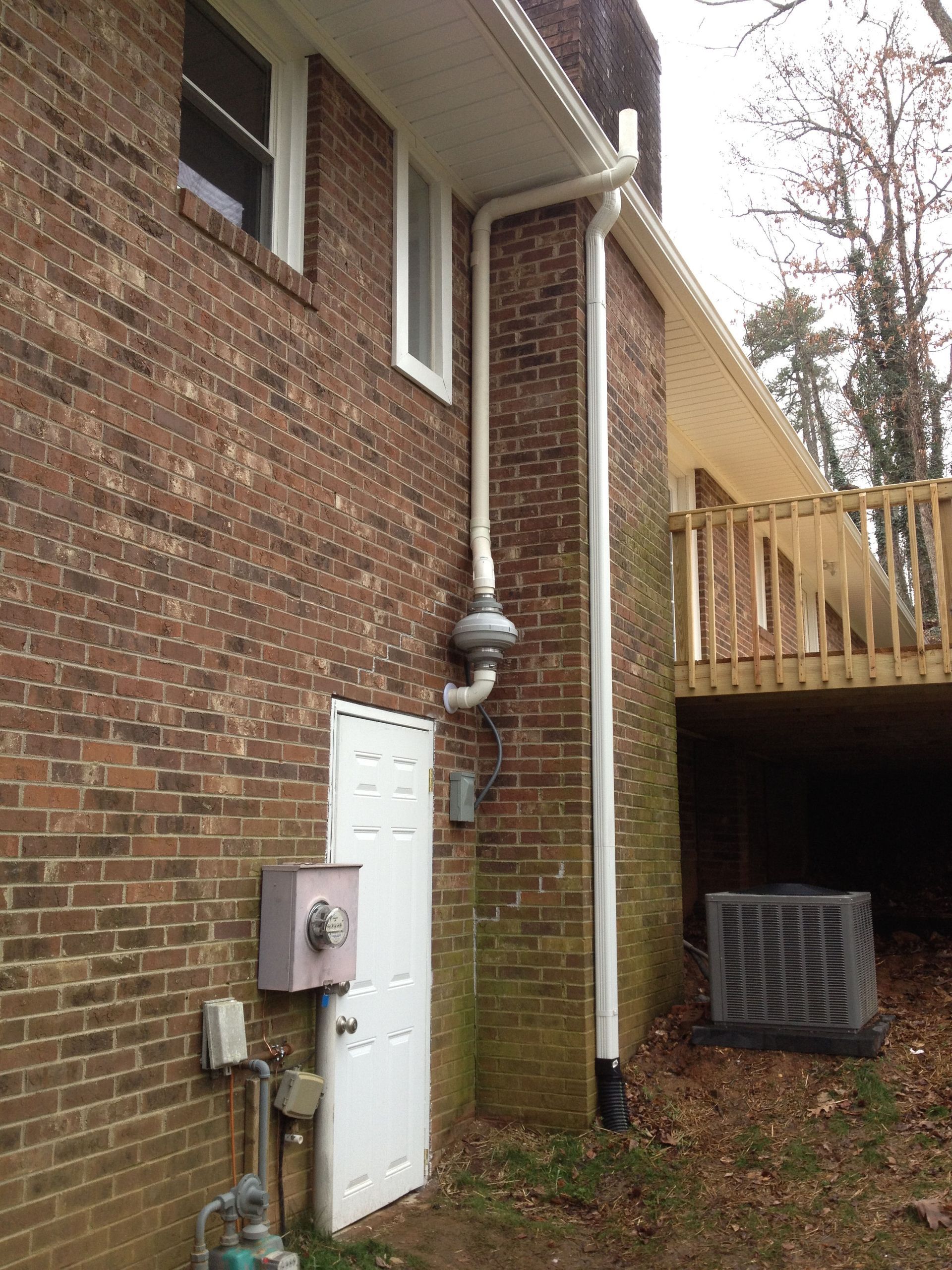Radon System Design and Installations
Installing a radon system in a home is NOT a “cookie cooker” proposition. EVERY home is different and has it’s own unique features that MUST be taken into consideration when planning your system installation. Frequently, there is more than one pipe route that may be chosen. But don’t want a system installed that is simply “easier” for the radon contractor to do. Rather, one that has the greatest potential to lower your radon levels as low as possible. In this direction, several things come into play when designing a system AND have a direct influence on “price”:
- How high were the radon levels reported?
- What type of foundation does the house have? (Slab, crawl space or BOTH)
- If on a slab, what type of soil medium is under it? (gravel, sand or clay)
- What pipe size should be used?
- How many pipes should be used?
- What fan selection is most prudent to lower your levels?
- Where can multiple pipes, if needed, be joined together discreetly?
- Where will the fan be located?
- On slab houses, how far will the fan that is chosen be mounted from the main slab penetration?
- Where was testing done in the home? Was more than one test device used?
- Is there a “Plan B”, if “Plan A” doesn’t lower the radon level enough? (and at what cost?)
There are strategies that each contractor may use to address each issue. But WE would argue that 25 years in the business gives us a “heads up” in know what the “right” system is for you OR helps us offer other “creative fixes”.



